Commercial / Industrial
31/01/2024
Industrial Complex
Client is looking for a 20,000sq.ft. addition to an existing manufacturing facility. We were not going to say no to this company.
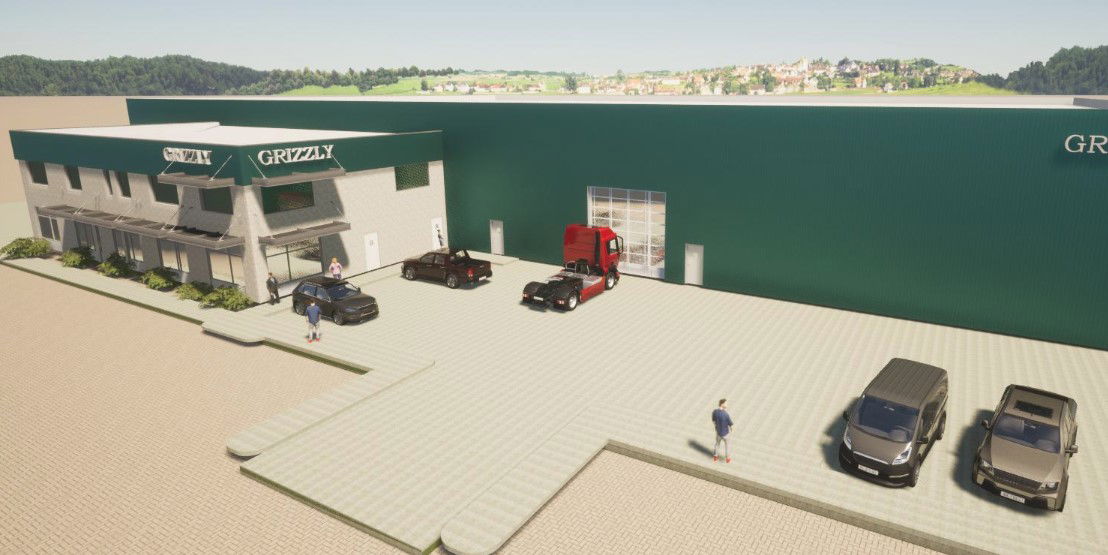
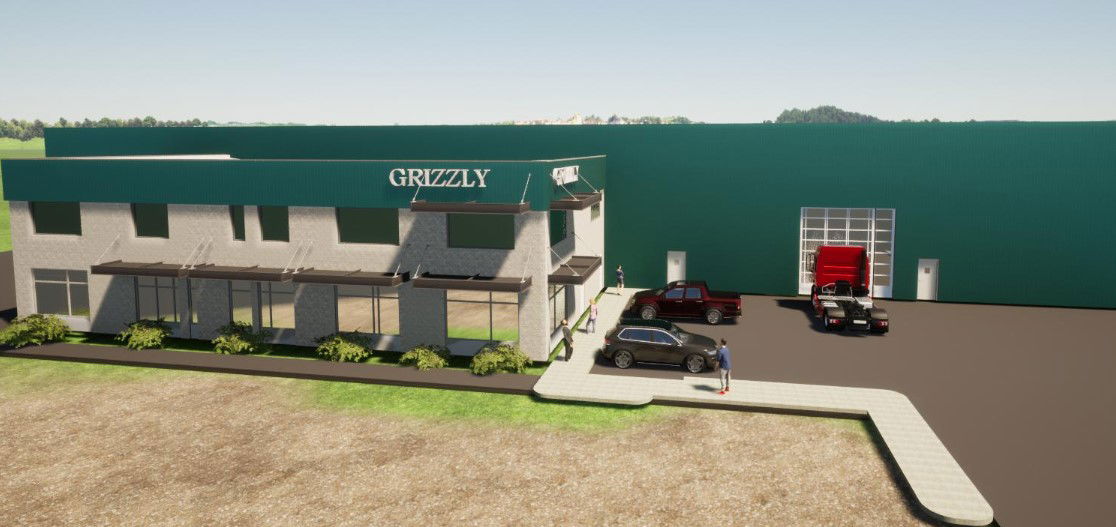
Industrial Building in development.
12 Bay Industrial Complex in the Interior. Construction expected to start in June 2023. Photos show the evolution of the design with the team and the owners input in the process. This is how we work with every owner on every project.
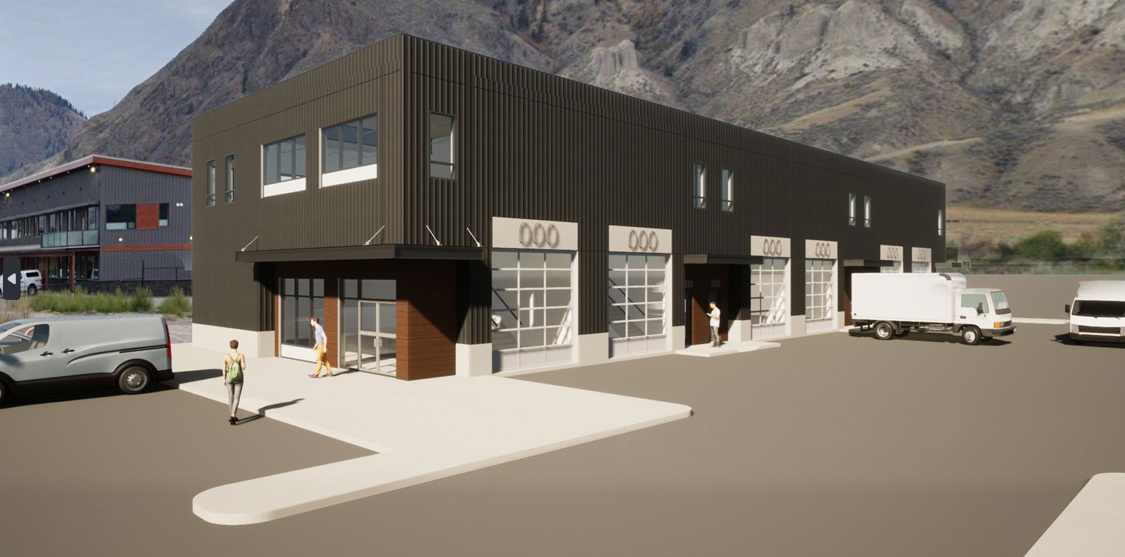
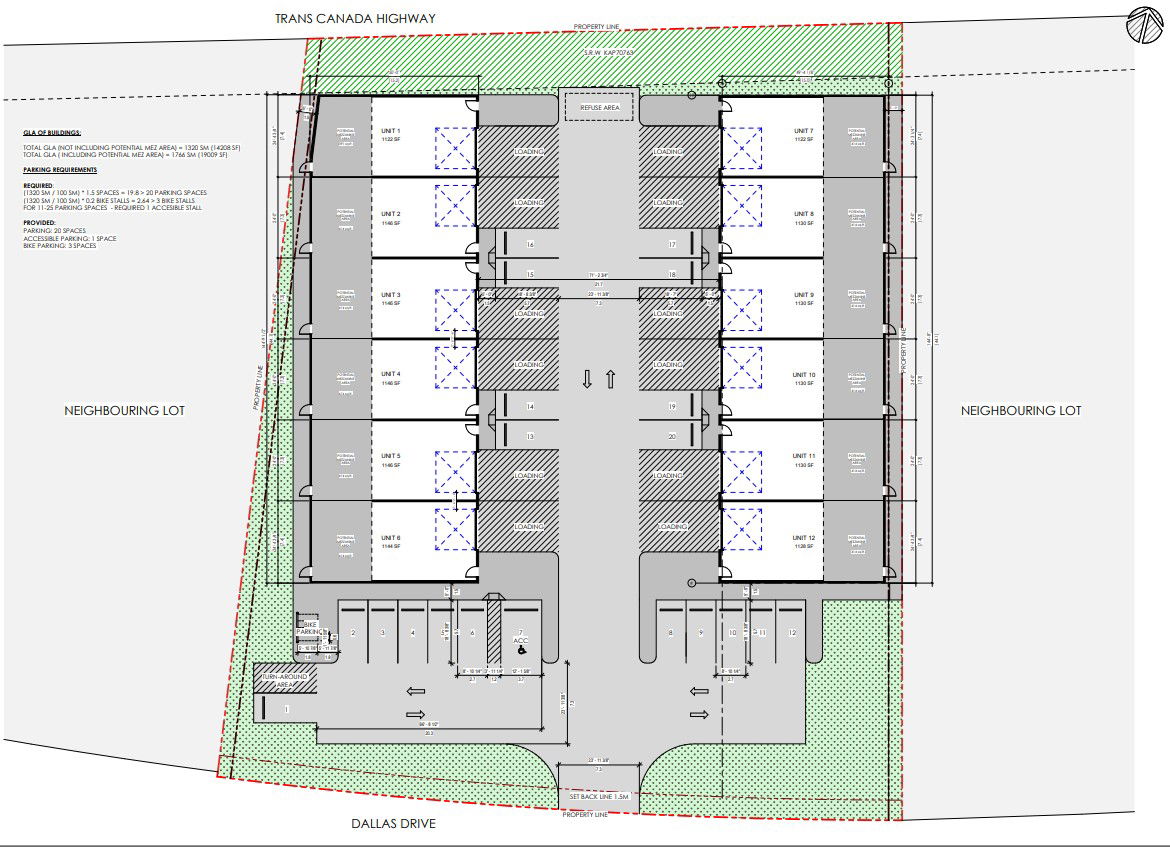
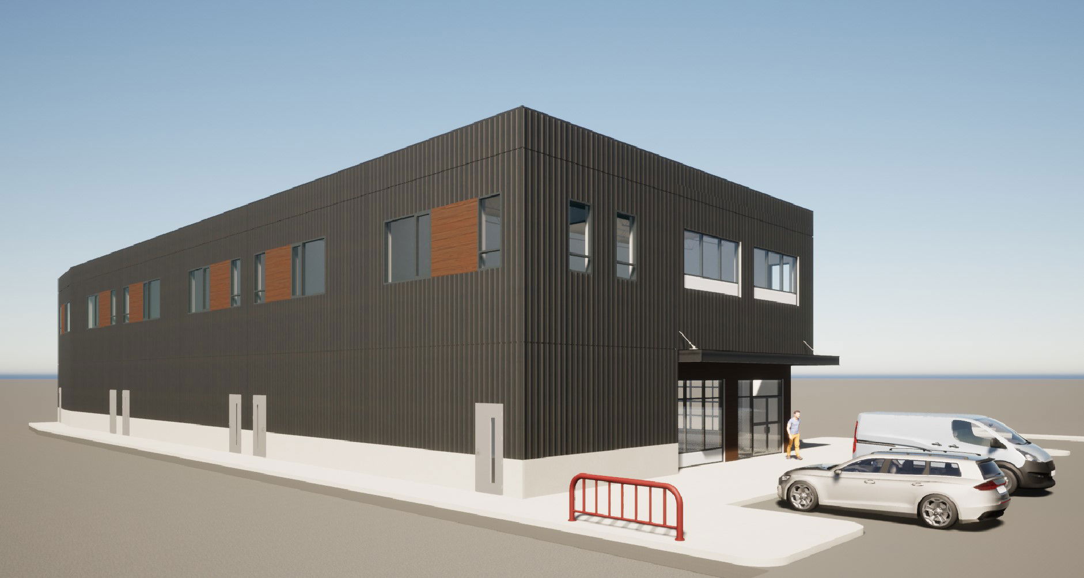
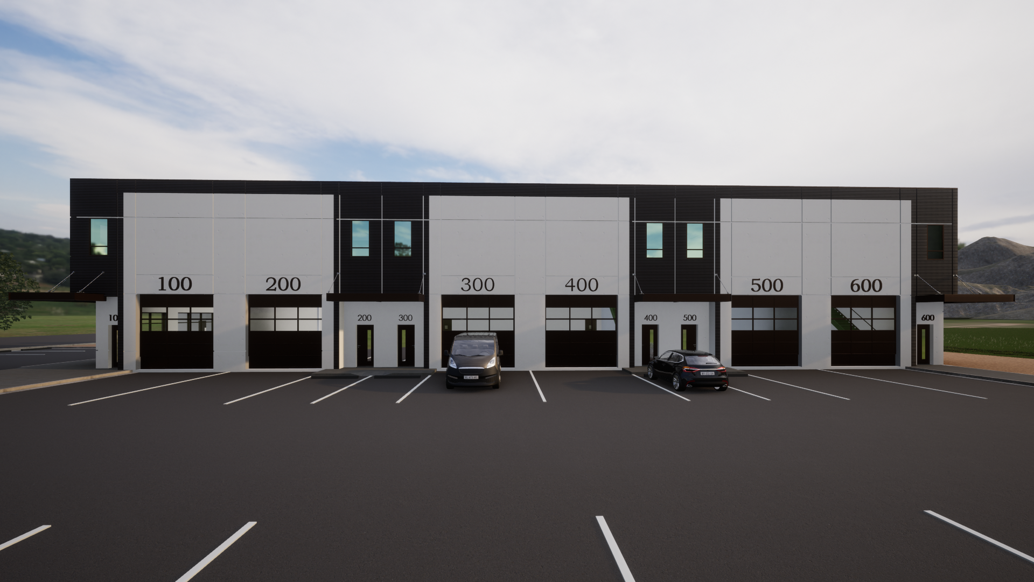
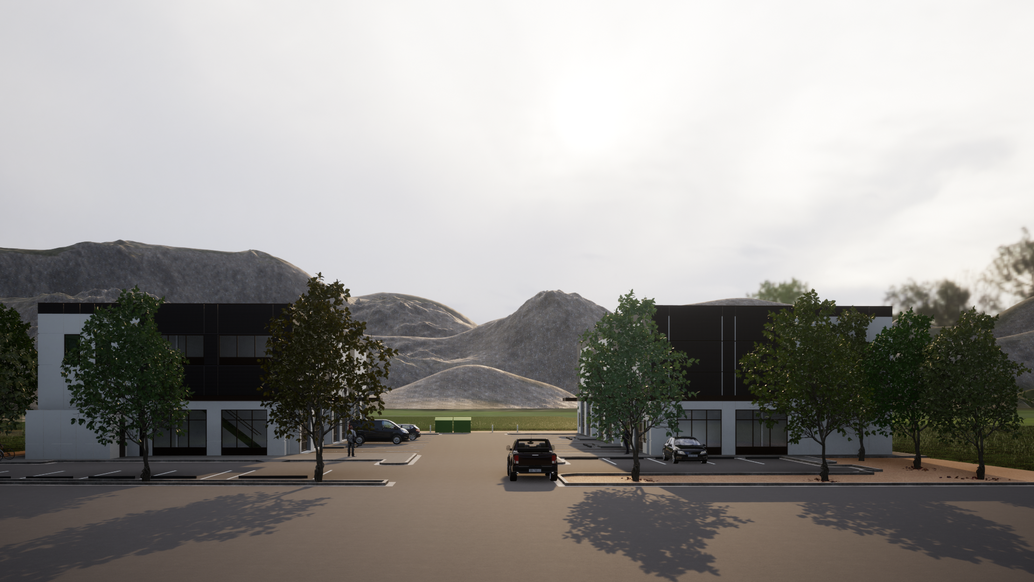
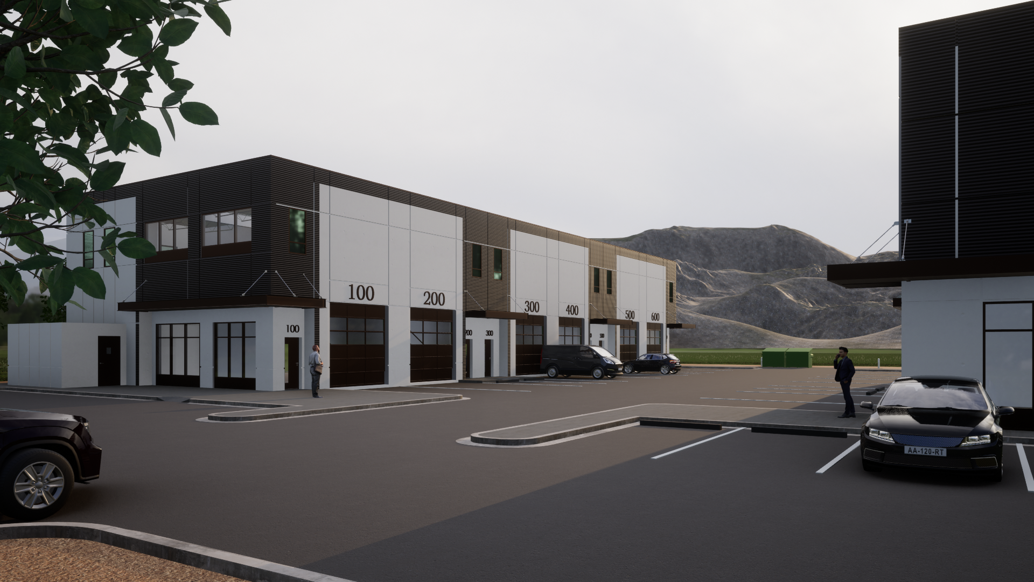
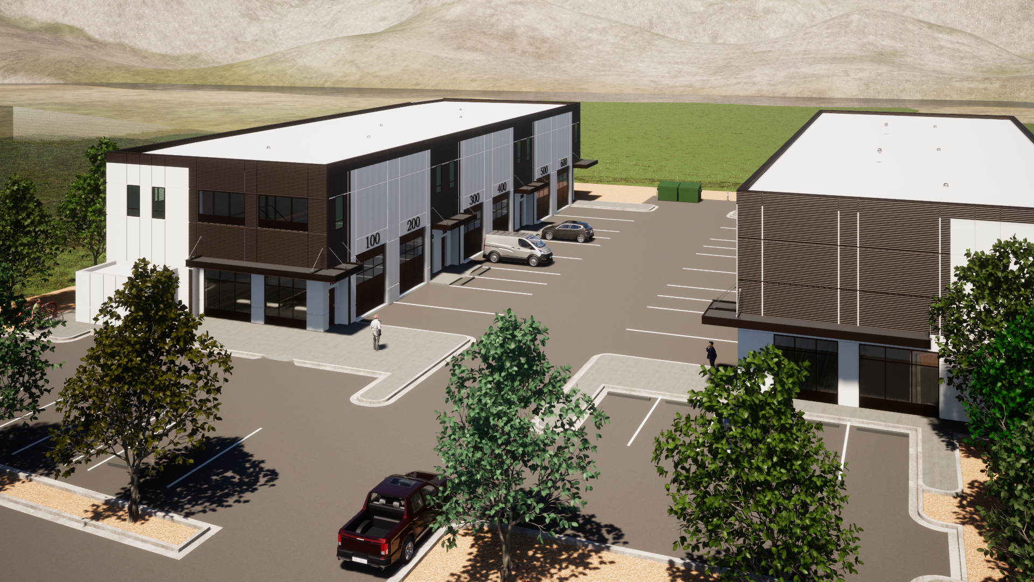
Dental Office Building - Commercial CRU
On this project I worked as the "Design Architect". I created the shape and the architecture on this project beginning with schematic design through to the development permit application. The Concept developed was to deliver a Modern Office Building for the owner with a leasable ground floor space with commercial occupancy. The design intent was highly influenced by the geometry of the Site which is within an established Commercial complex. Project was completed under GTA.
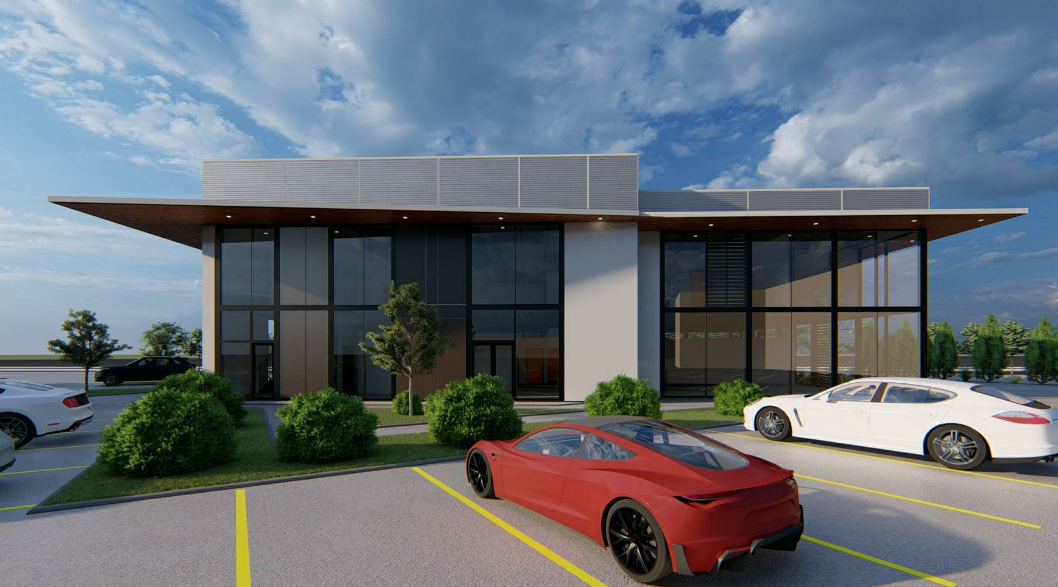
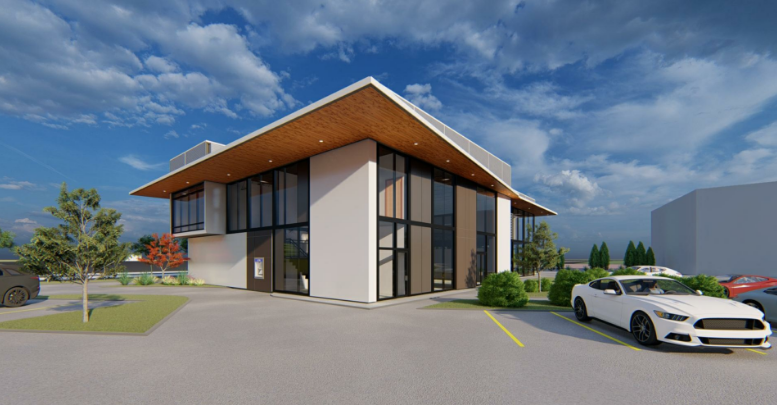
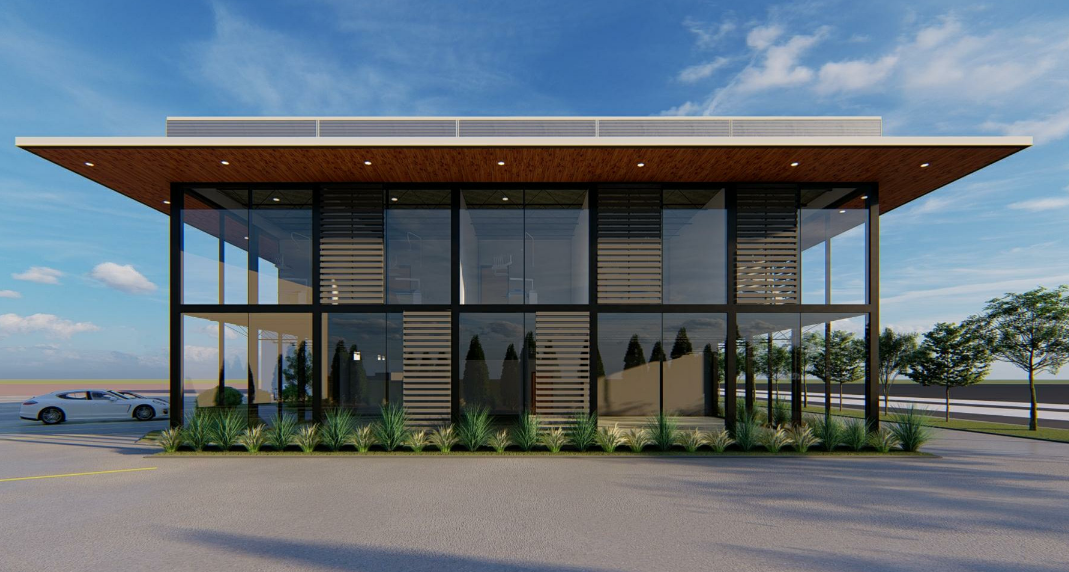
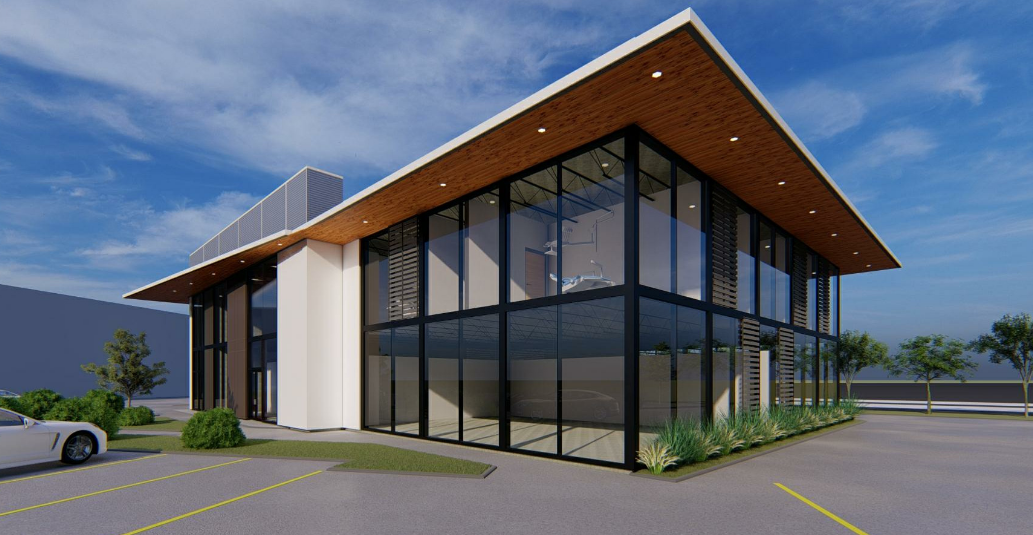
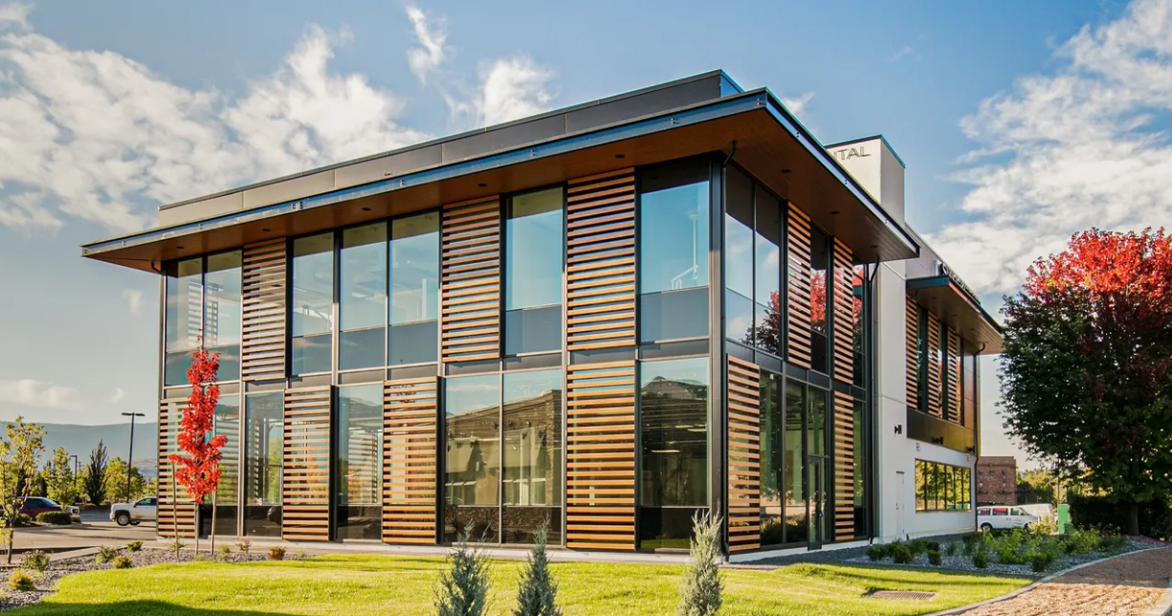
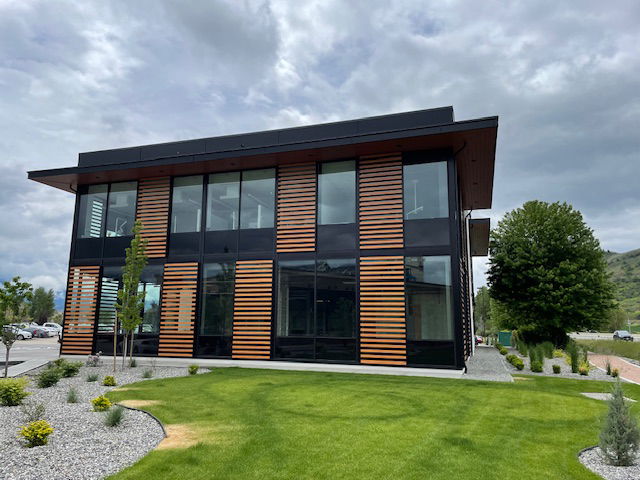
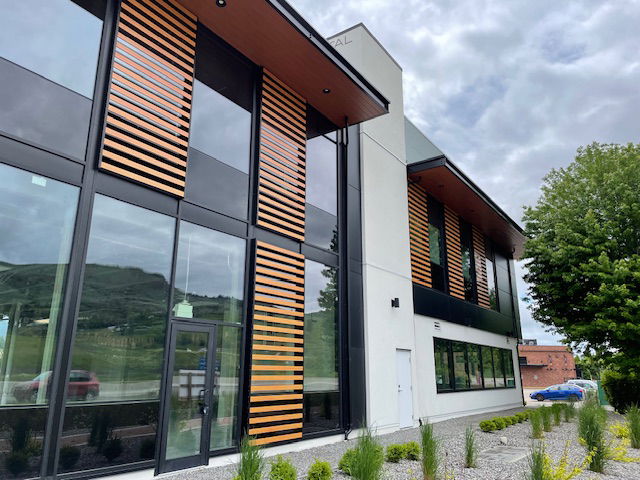
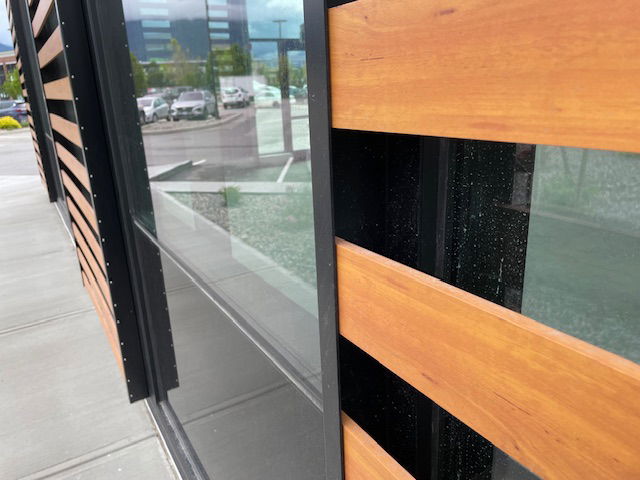
Industrial Project Kelowna BC
This is a fast track project we aim to have permits approved in 4 months and building in 6 months. The project will have occupancy by July of 2025. This is tilt-up sandwich panel construction so erecting will be very quick. The building is designed to meet the energy requirements for Part 3 buildings.
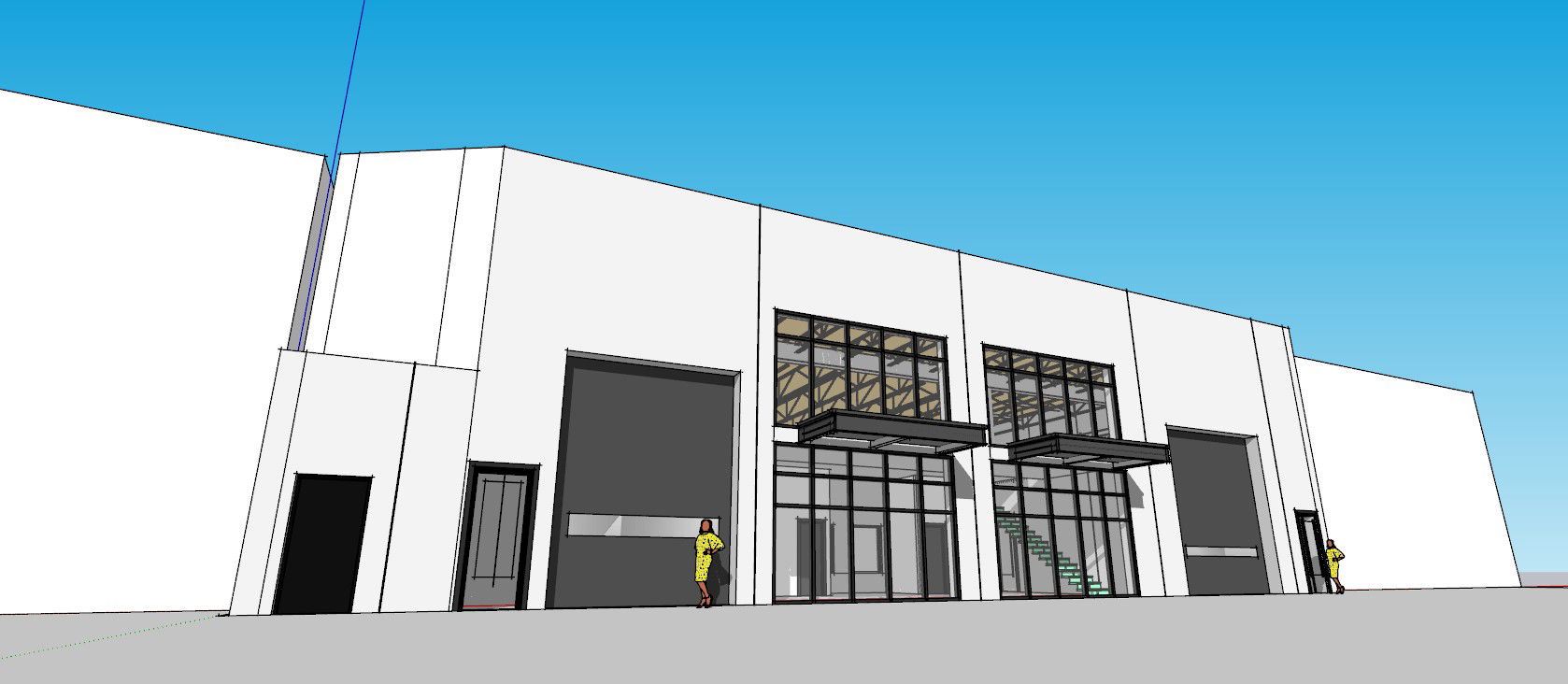
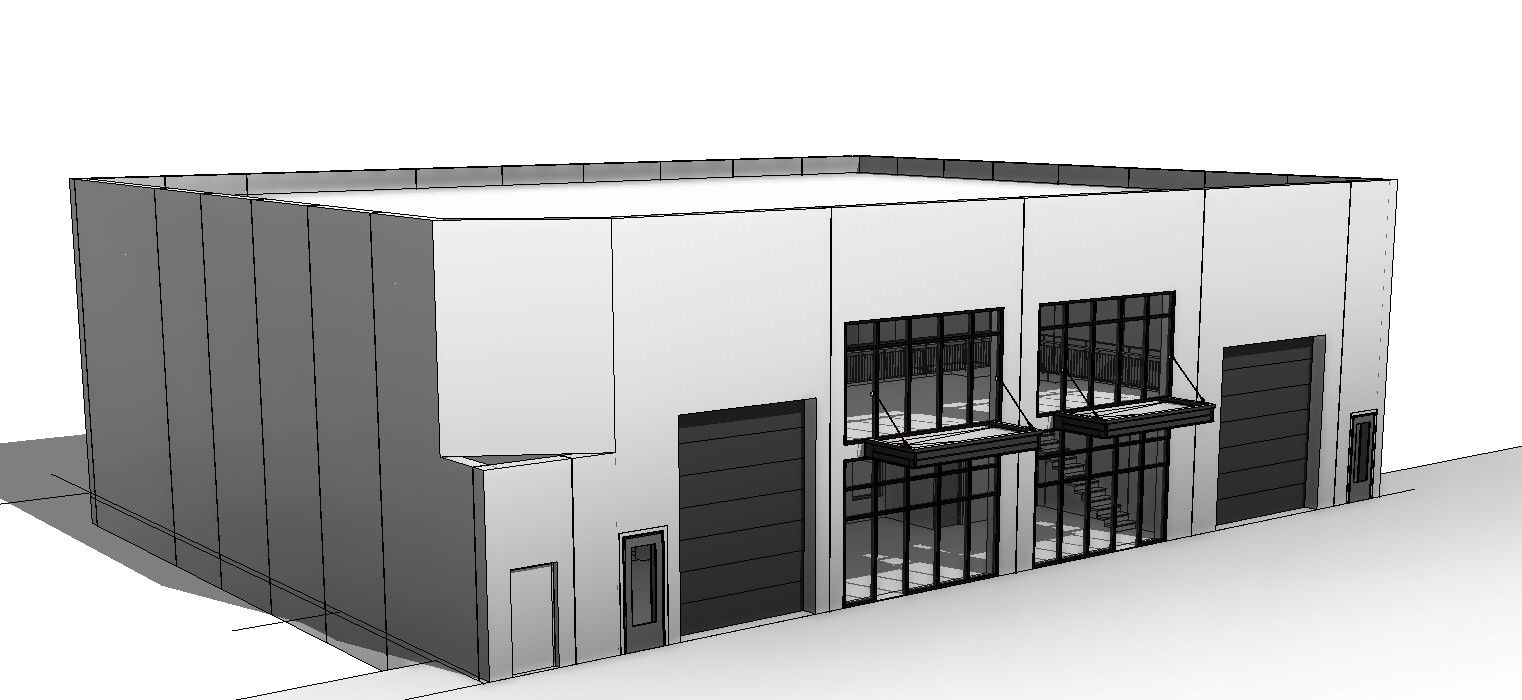
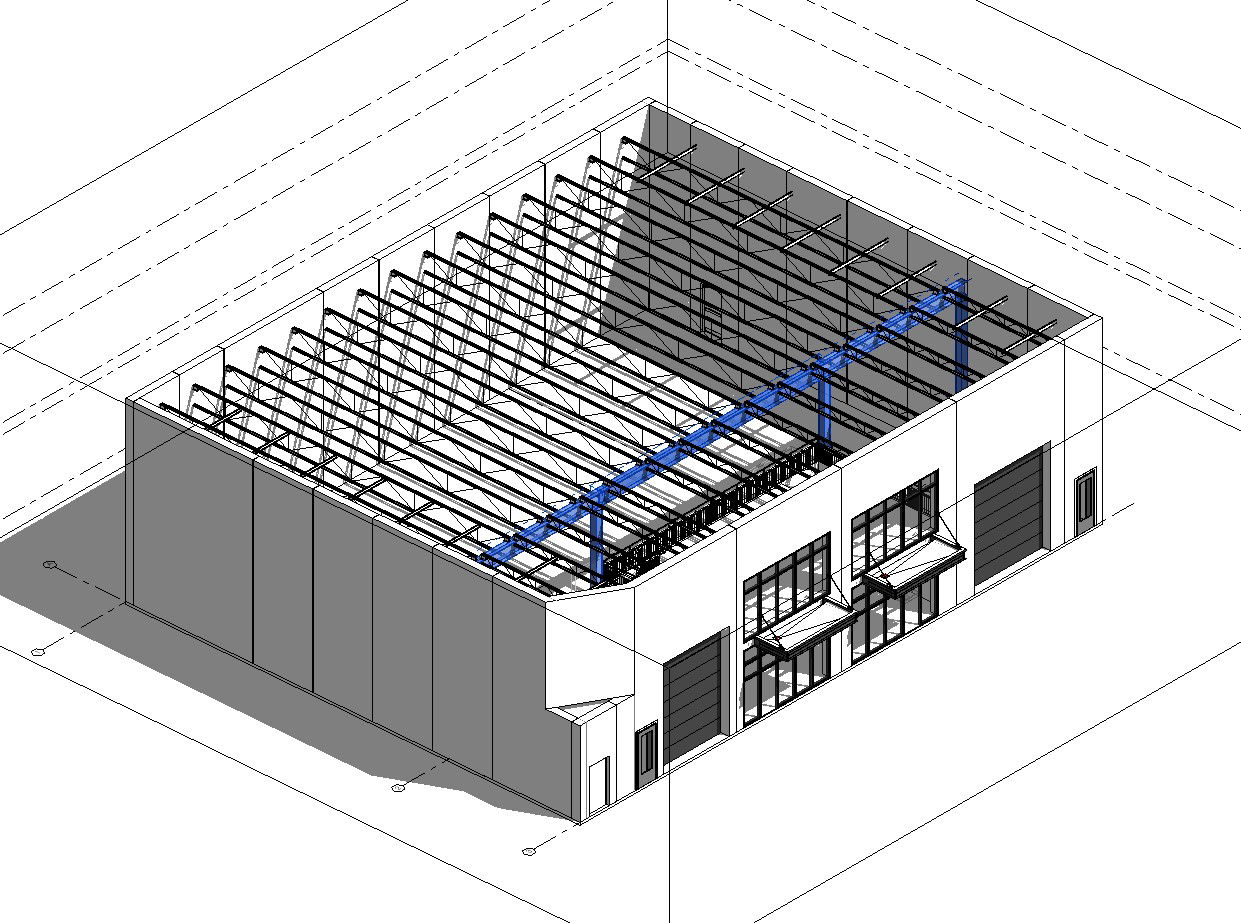
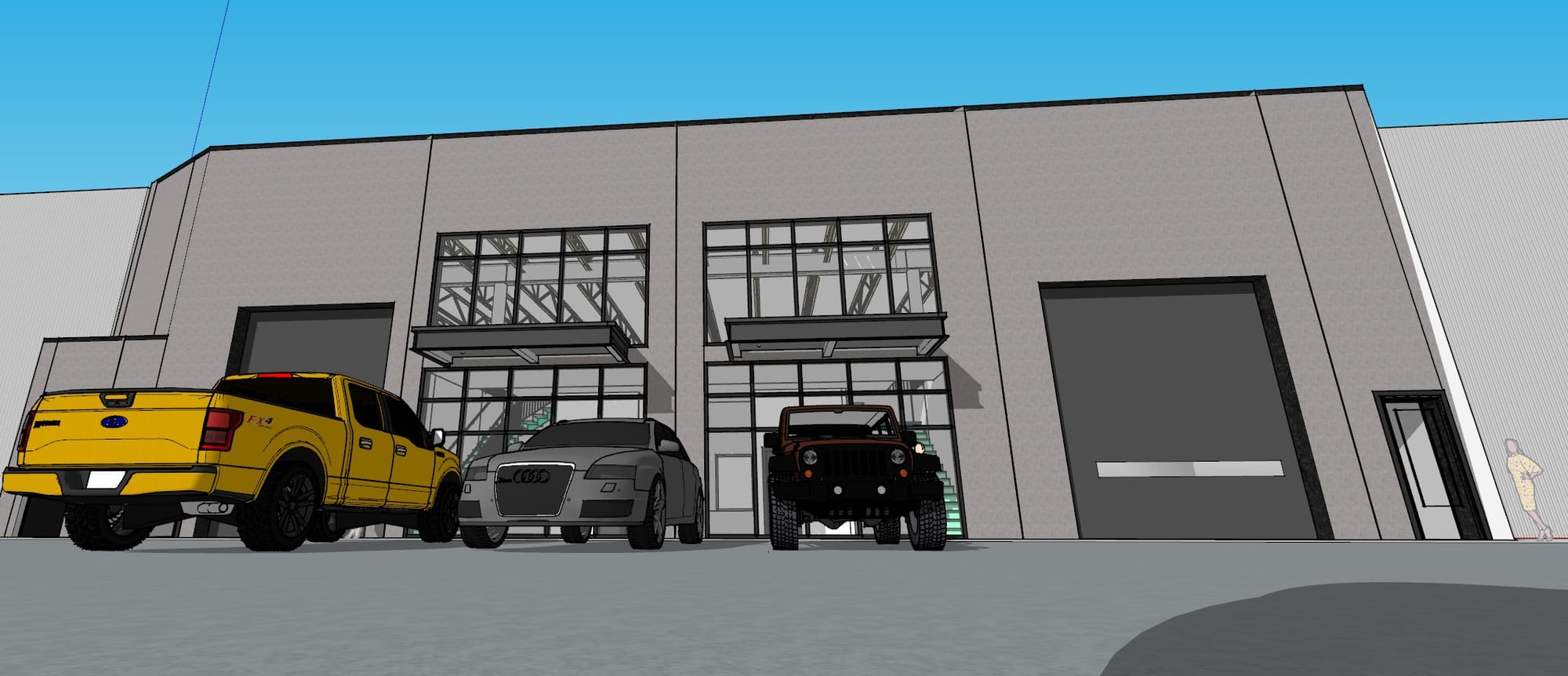
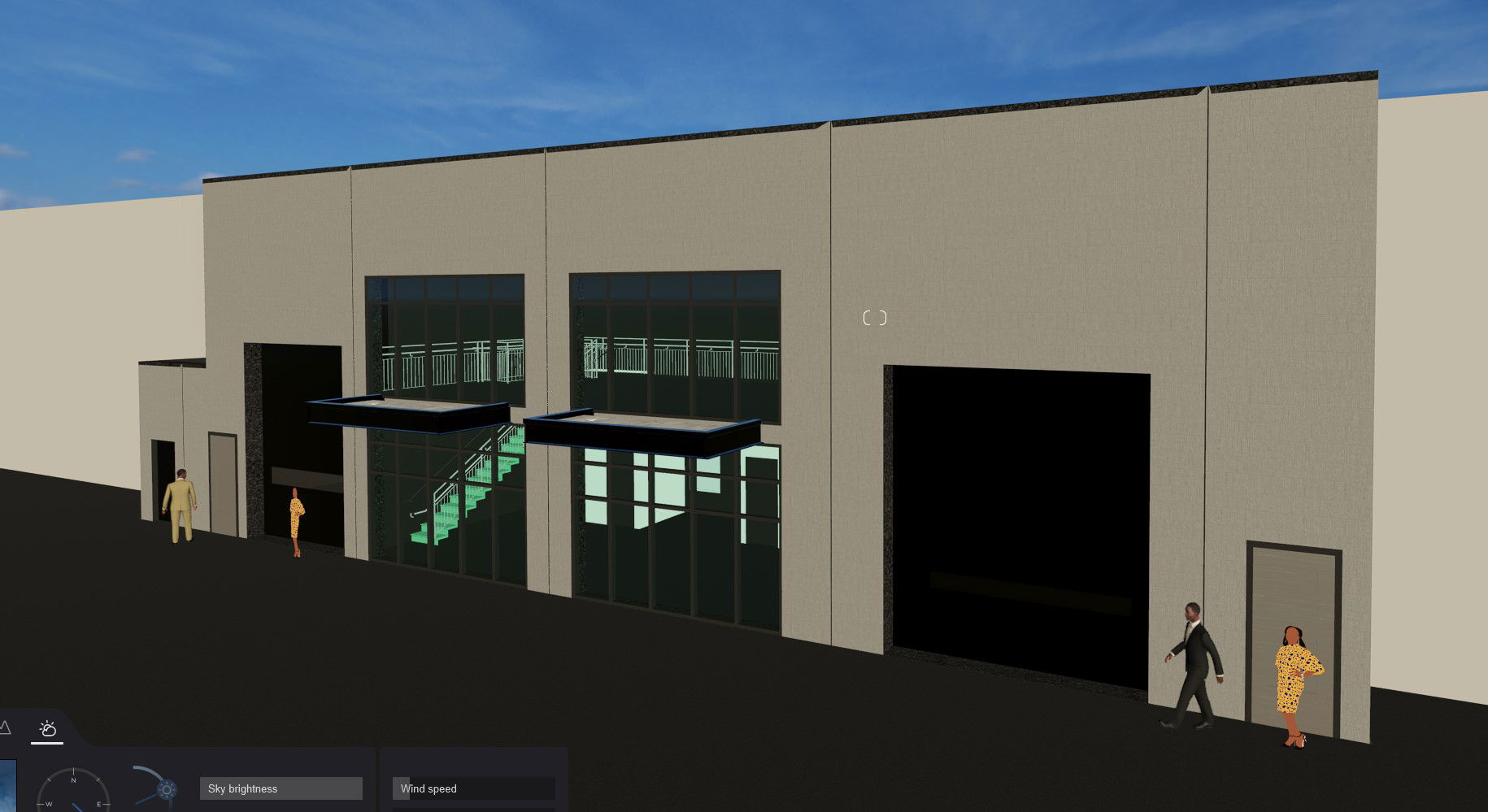
KRM Reclamation Plant
Working with Kelowna Ready Mix to enclose their reclamation process for year round operations. The design is a Steel building with metal cladding. The challenge on this design is to enclose the existing facility without interrupting the operations.


