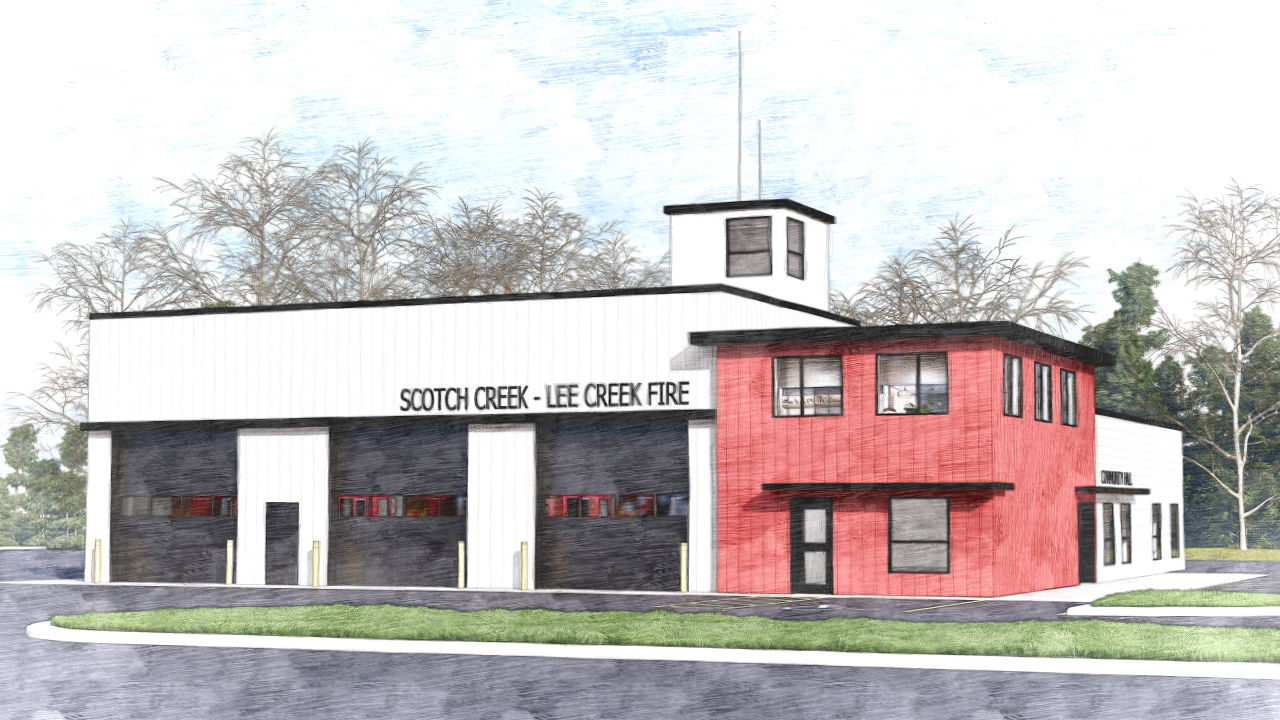Emergency Services Architecture
01/10/2023
Public Commissions
With design insight from one of Canada's foremost Emergency response Design Architects, Chris Kubbinga, MGA is designing and managing the newest Fire Hall in the Okanagan Valley. The design is well underway and the takeaway of this project is to partner up with the right people and the project will move smoothly. We are on schedule, under budget and surpassing the clients expectations is the goal.

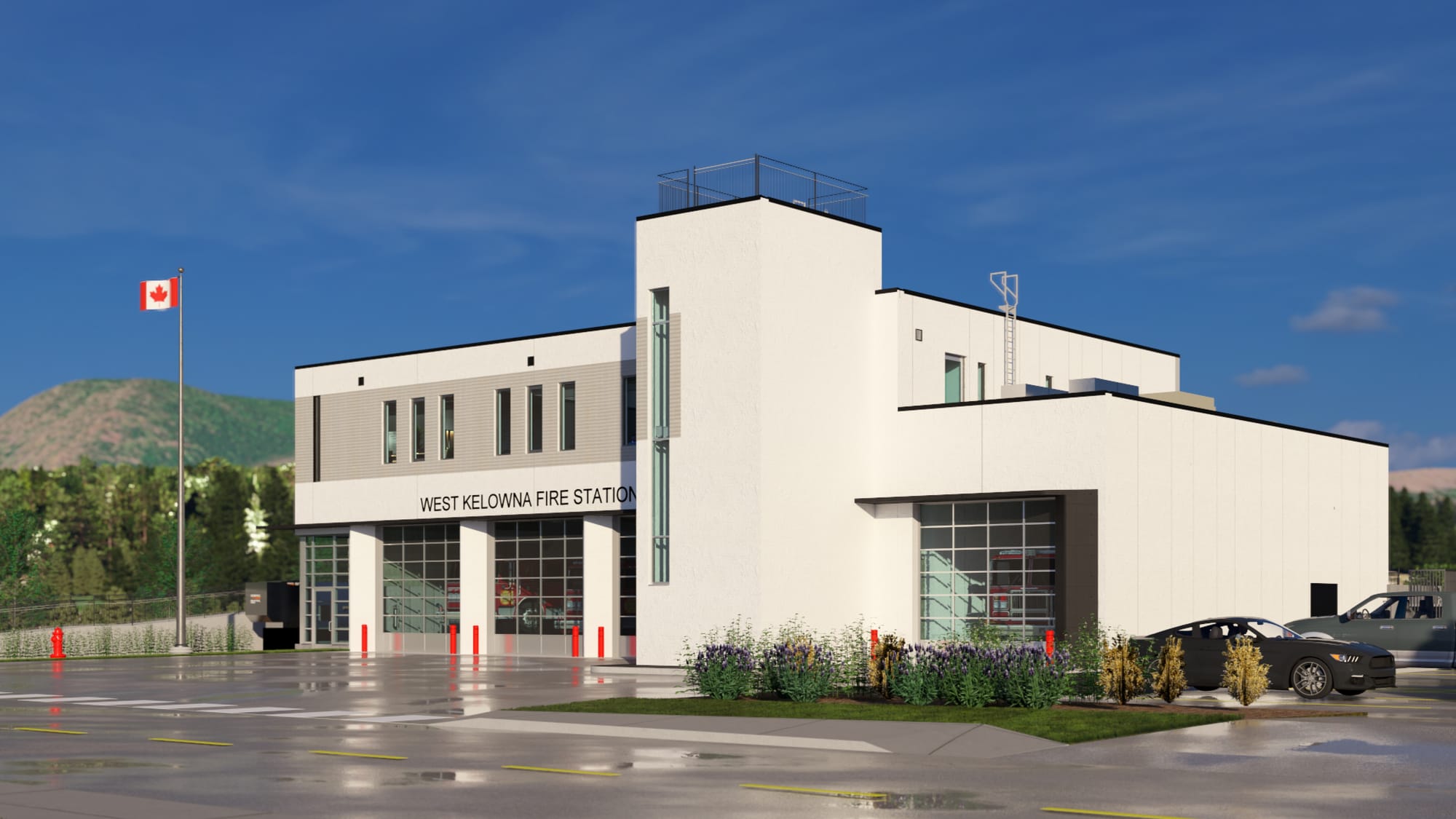

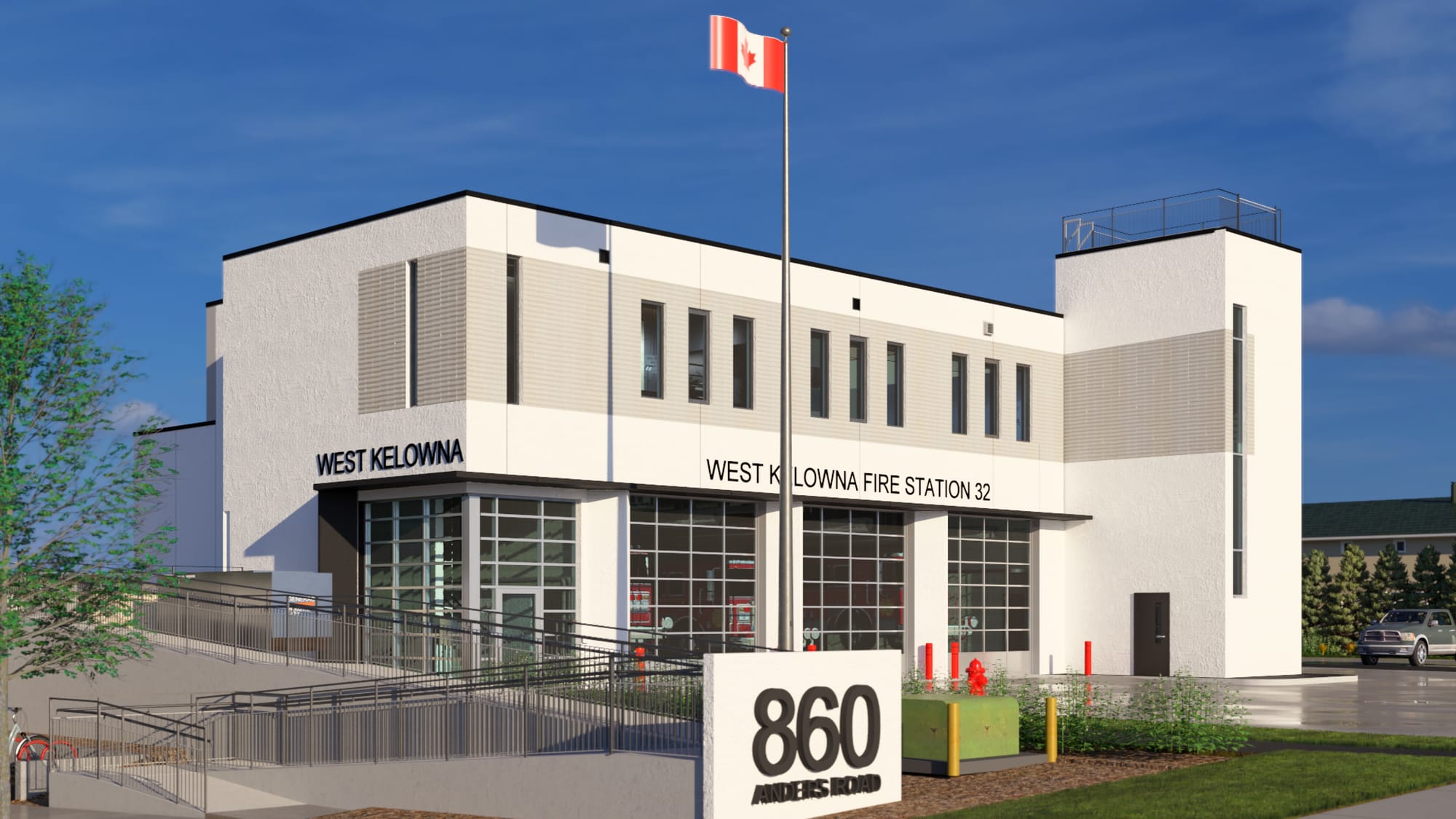
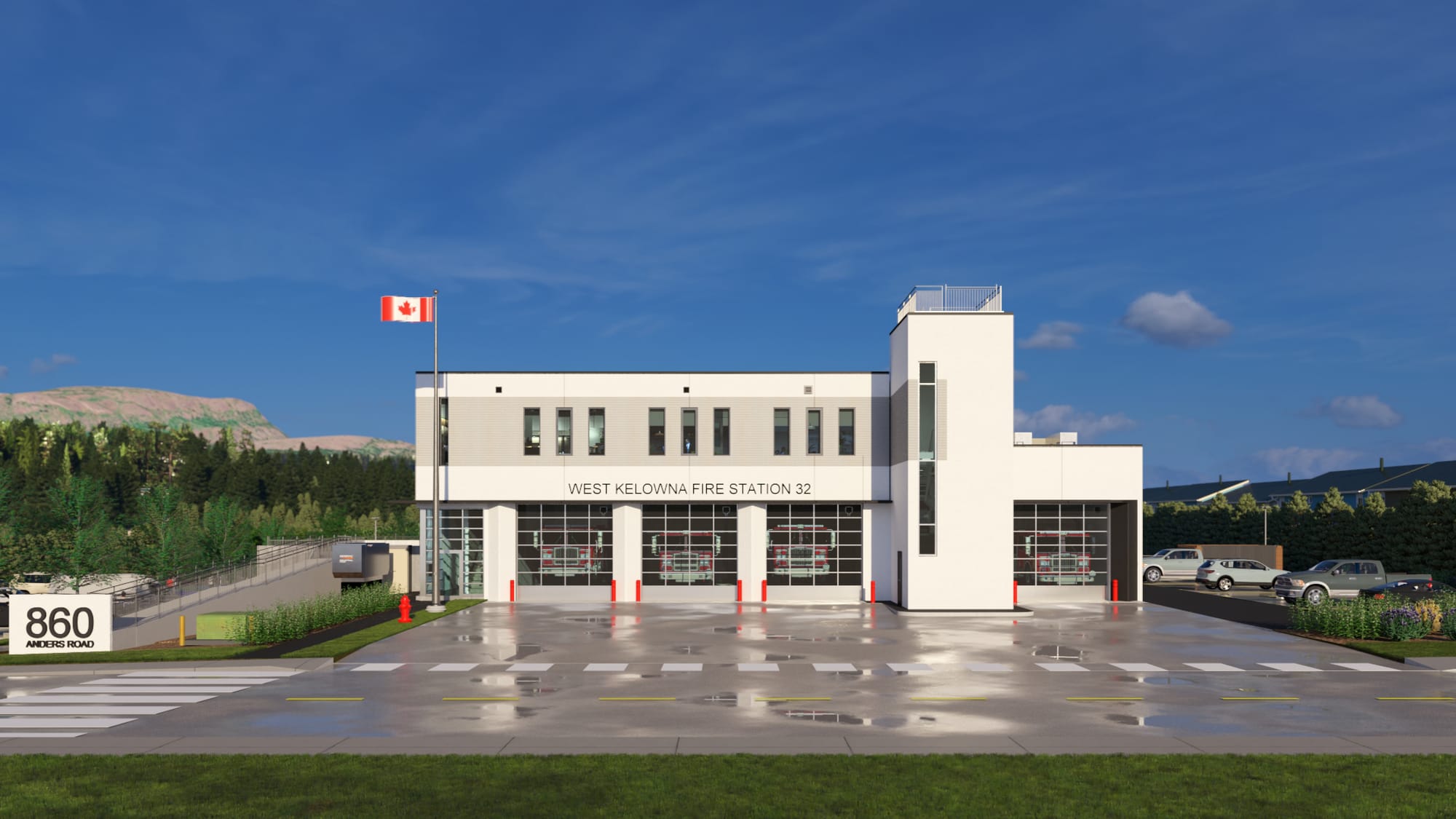
Fire Hall 32
Project Rendering

Fire Hall 32
Project Rendering
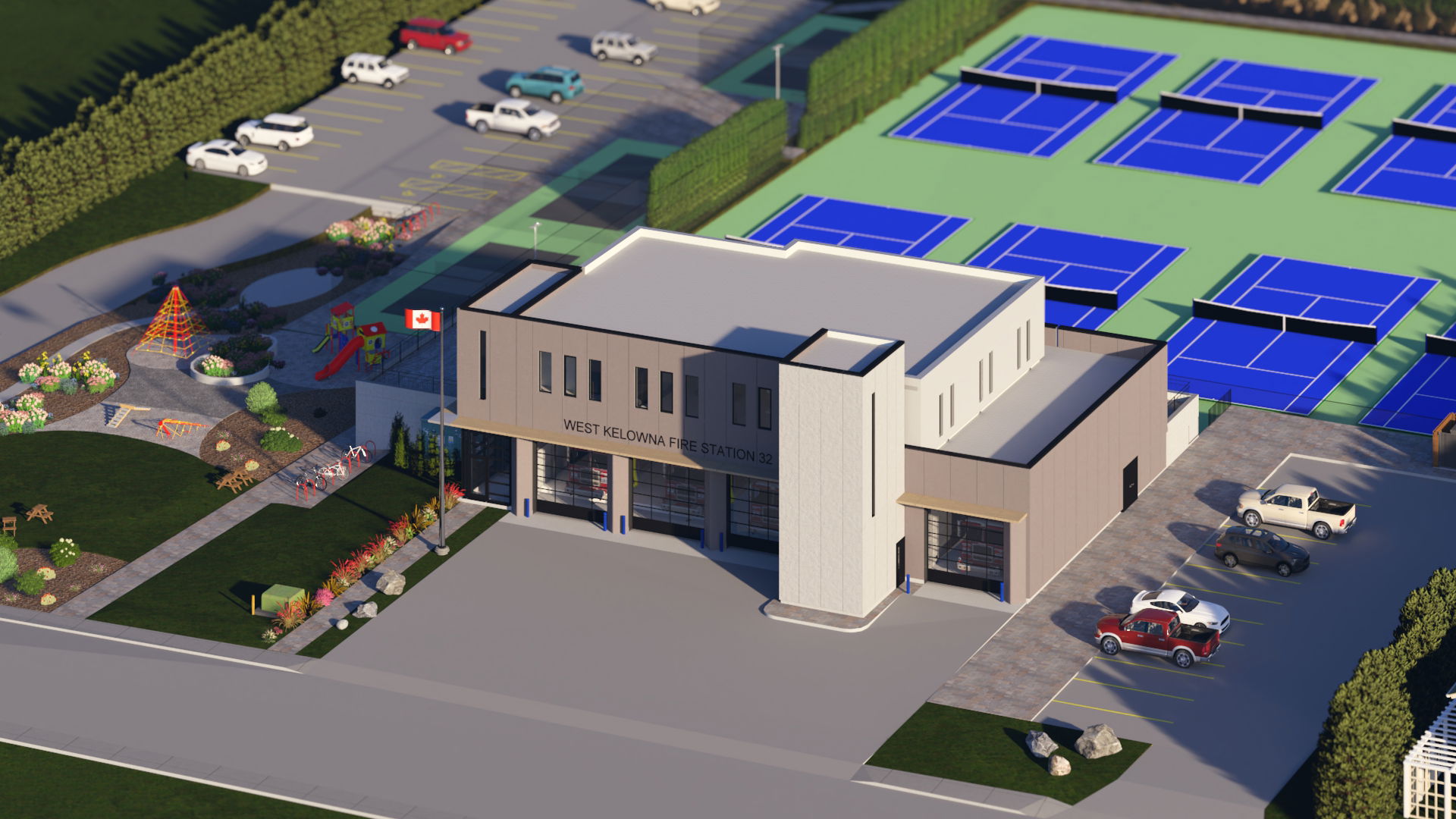
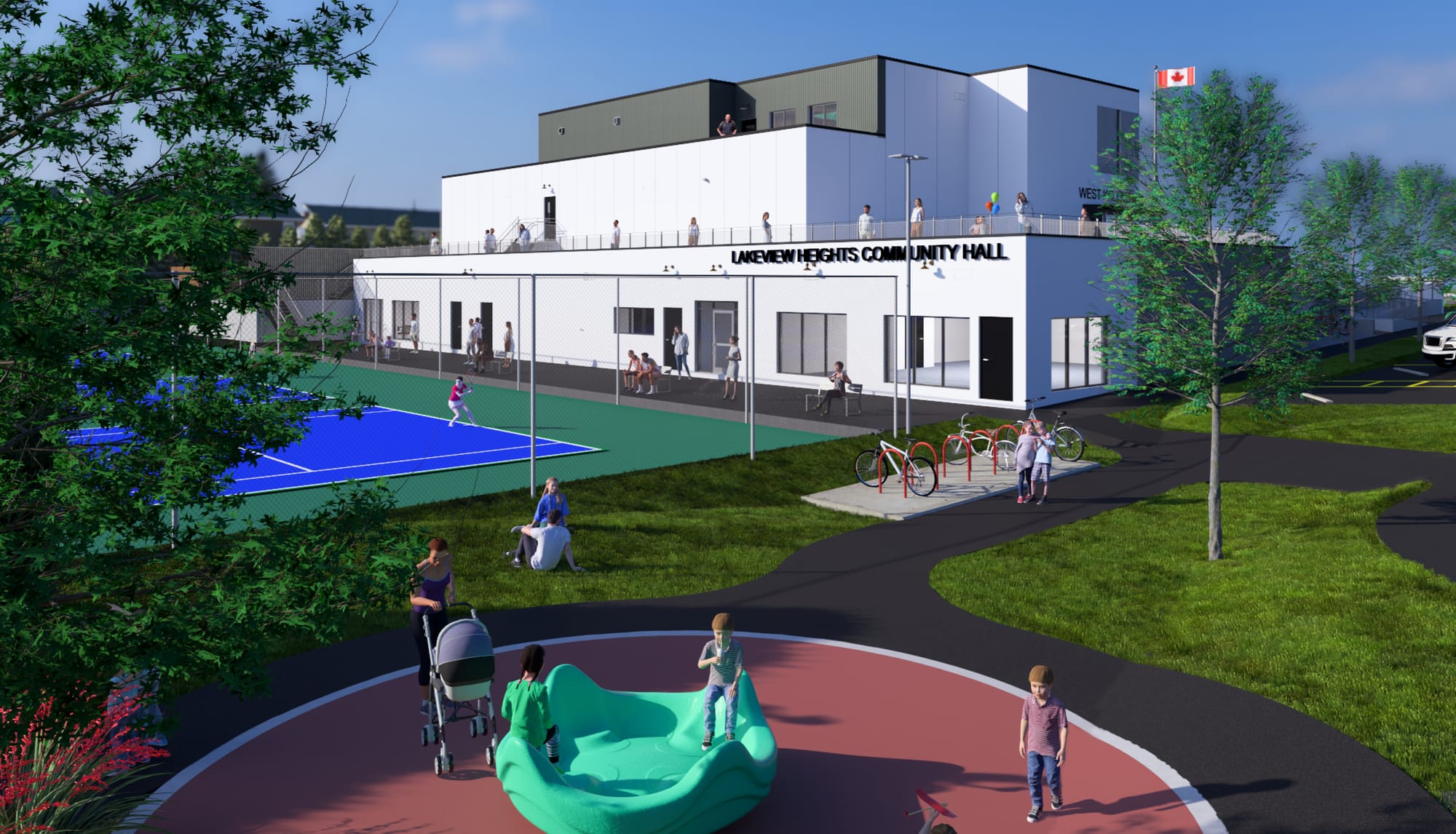
Fire Hall 33
Latest Public project. Fire Hall 33. Renderings & Images to come. Stay tuned. This is another Fire Hall project adding to our Repertoire in this sector. MGA took the Lead on this project based on the teachings and technical design expertise of Mr. Kubbinga.

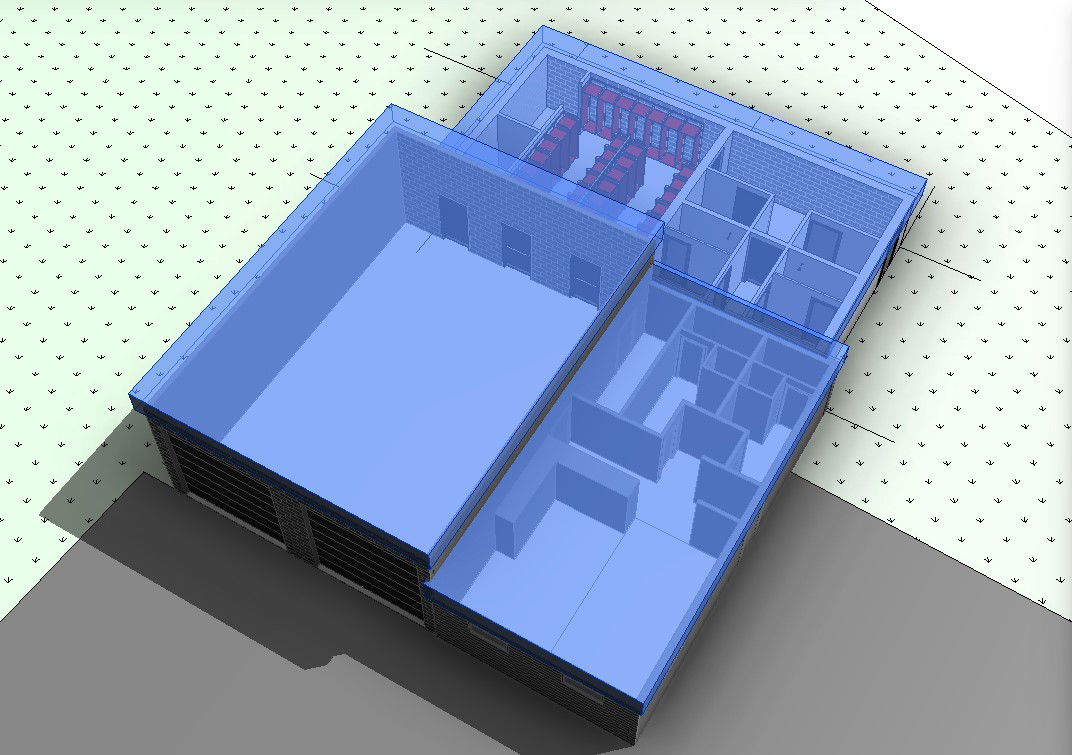

Fire Hall 33
The addition is taking shape. Small but impactful. Bunker gear room and cleaning facilities were paramount. These new spaces clear up the Apparatus bay floor for more truck related functions. This Little Station house is a full functioning fire Station but is manned with volunteers. The communities support for this facility is evident in the volunteer staff and their passion to help the community.
Fire Hall No. 02 Princeton
Team Award Fire Hall No. 02 Princeton BC. As a design build we are working with Ledcor to design and Build a new voluntary Fire Hall and training Centre. Concept Studies & hand sketches to models provide inspiration and planning for the new 3 Bay, two Level, Emergency Operations centre along with the Training Support Services facility. The halls sleek simple form is proving to be very cost effective and versatile. The fire hall is under construction and the expected Occupancy is slated for May of 2025. This will enable it to be ready for the 2025 fire season.
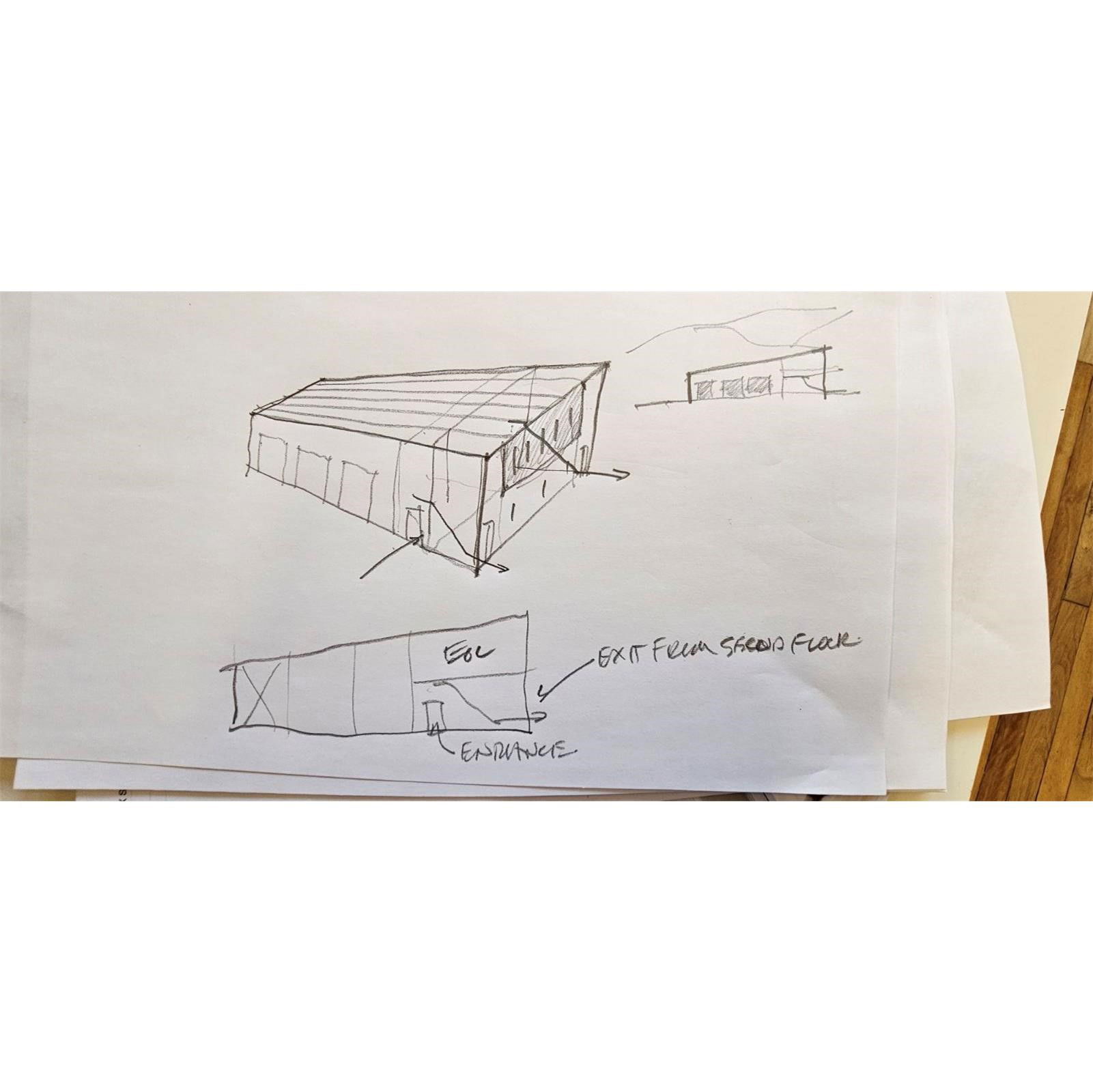
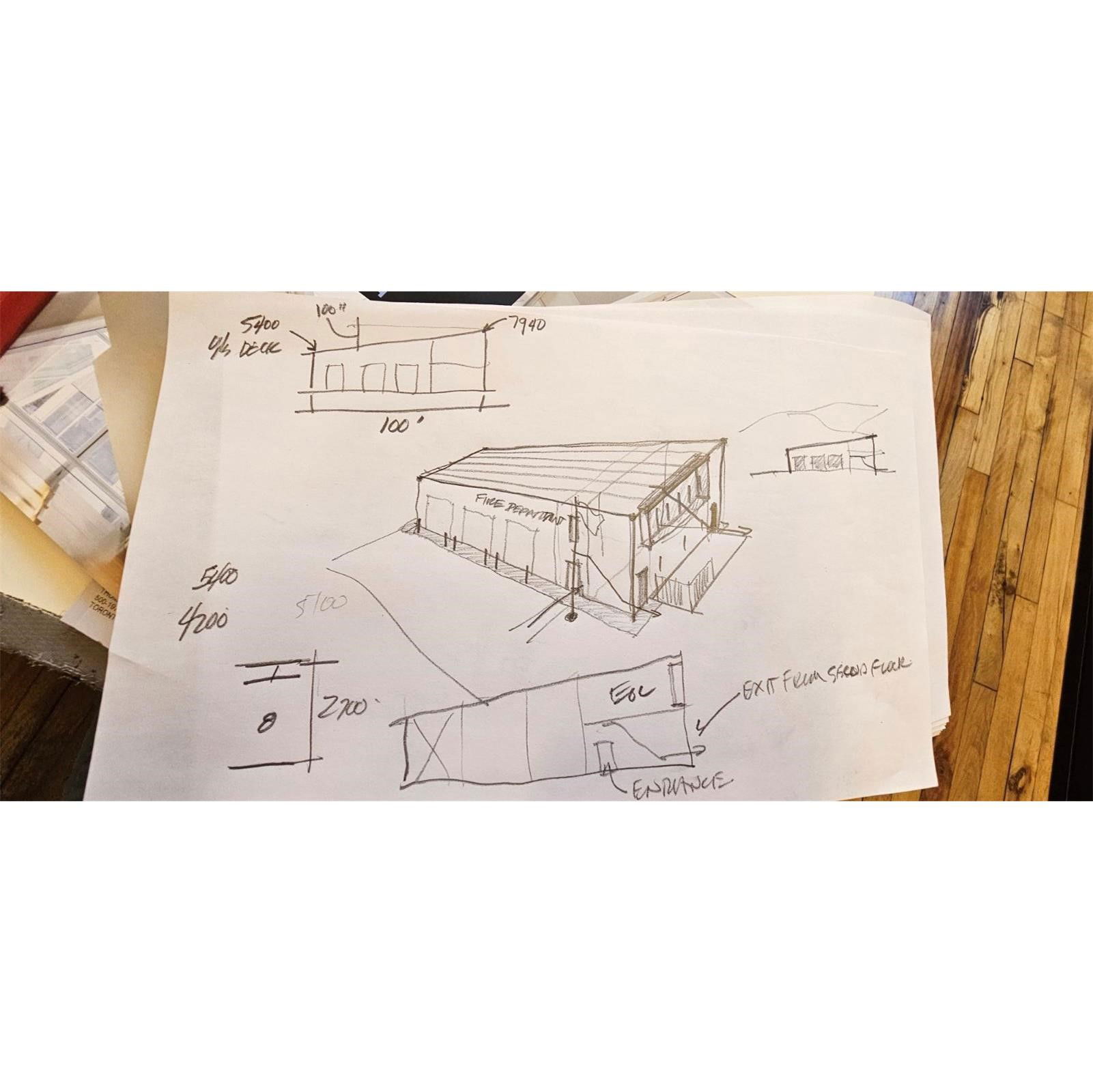
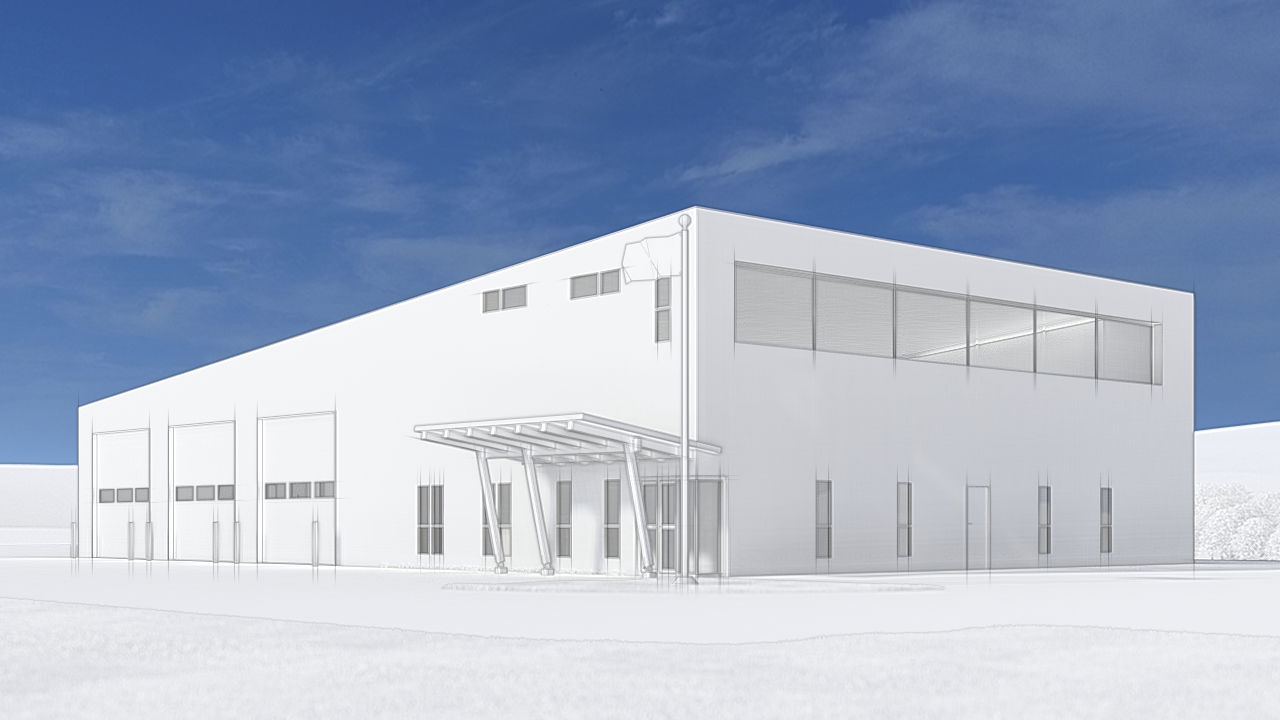
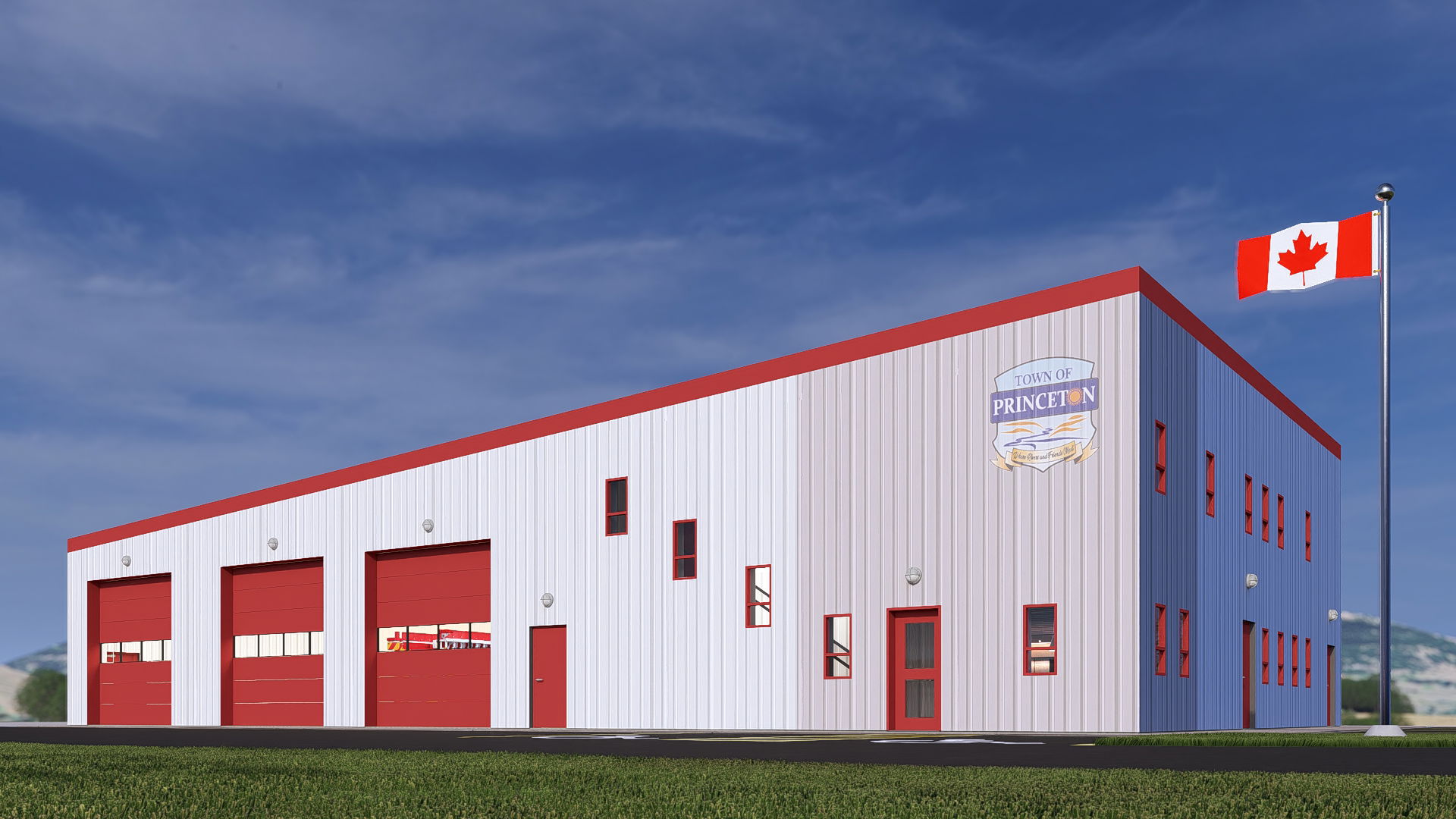
Fire Station Design
This Design is part of an Iterative design we completed for the project. This Hall will provide is 20,000 sq.ft. of full service Fire fighting compliment of services dedicated to the Community as a whole.

Shuswap Fire Station
This Station house is a volunteer station that will replace the Fire Station that was lost in the wild fire season of 2021. This is the only fore station in the area and is a key part of the infrastructure and fabric of the community.
